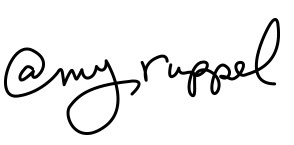Preliminary drawings:
Emergency Department ~ Treatment rooms
Family Lounge Area:
Family Lounge Area
Team Areas
Team Areas:
Patient Rooms
Patient Room - Bathroom Doors (ceramic frit)
Patient Rooms:
Consult Rooms
Patient Room - Bathroom Doors (ceramic frit):
Finished Work, on site:
Patient Room Doors
Consult Rooms:
Emergency Department - Treatment Rooms
Consult Rooms
Bathroom Doors (ceramic frit)
Family Lounge Area
Team Area
